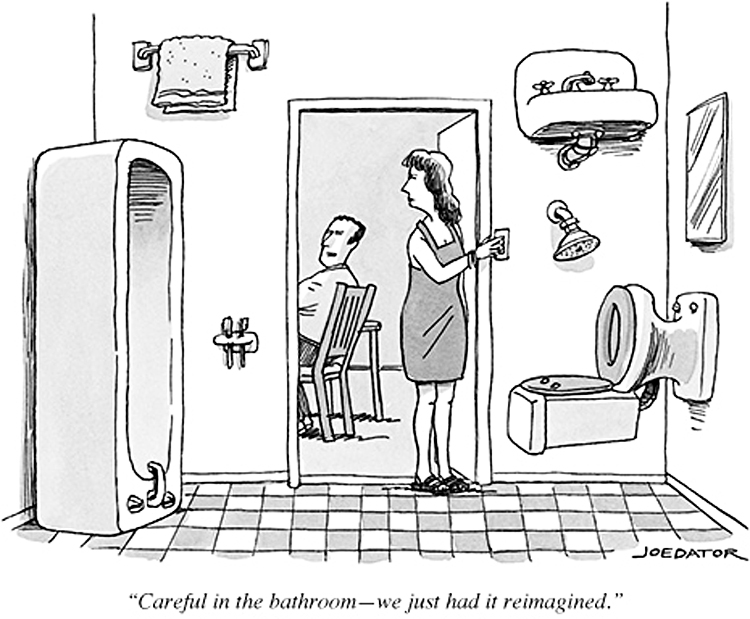Driving A Car: Designing a Bathroom
Driving A Car: Designing a Bathroom
Designing a bathroom is very technical, there are specific design guidelines to follow, and in the case of the Kitchen & Bath Design program I teach in, we follow the guidelines set out by the NKBA. A North American organization with members focused on kitchen and bath design as well as the products and finishes that make up the completed project.
While a lot of students want to start with the fixtures and finishes that make the bathroom ascetically pleasing it’s important for them to learn to draw the floor plan first.
- Are the ceiling heights and wall lengths correct, have the openings been dimensioned and placed properly?
- Where is the HVAC?
- Next comes the space planning. Can they place the toilet in the design where it sits 15-18” on centre from an adjacent wall or the vanity? Where is the best place to put the vanity and the shower or bathtub allowing for all the required clearances from both the NKBA and our local Building Code? Does this plan make sense? Is it safe?
- Are the fixtures and finishes appropriate for this space?
Example for "Driving A Car: Designing a Bathroom":
https://bank.ecampusontario.ca/wp-content/uploads/2021/06/New-Yorker-bathroom-cartoon-Joe-Dator.jpg

